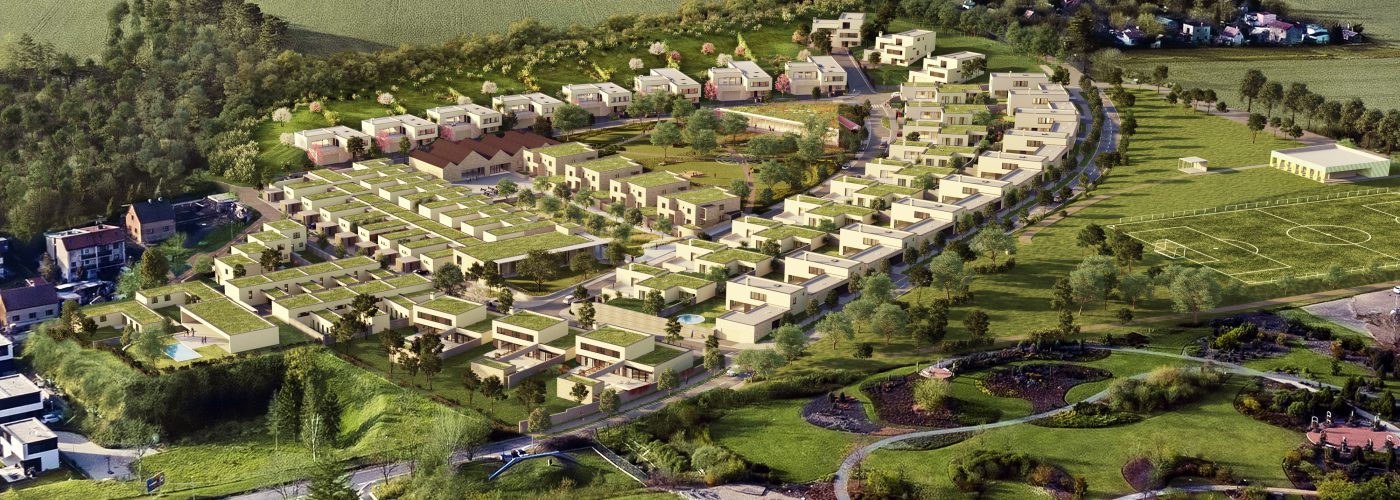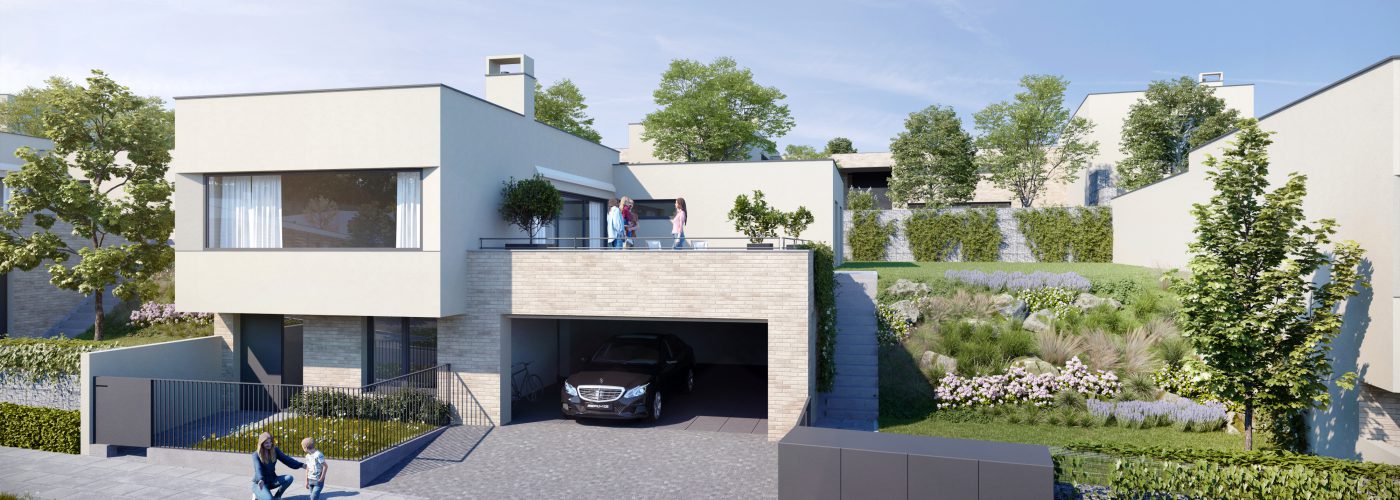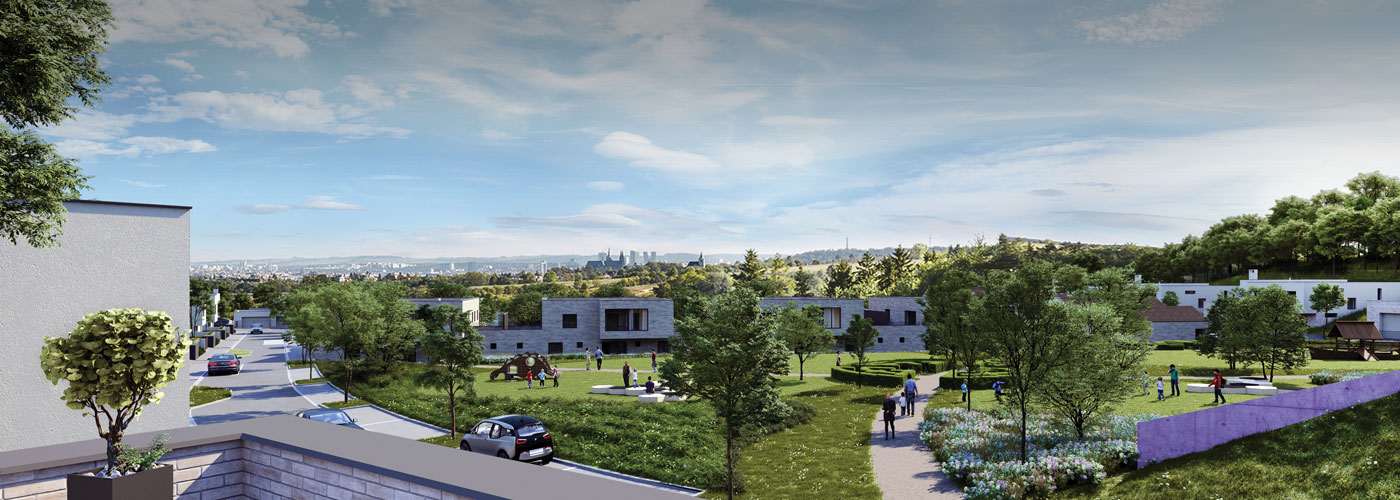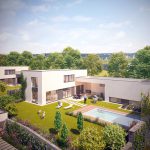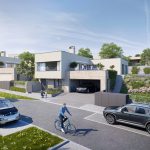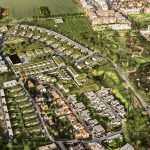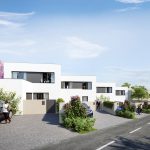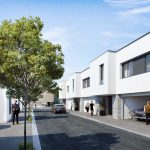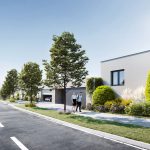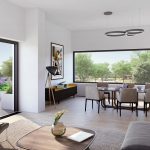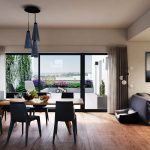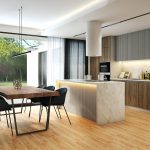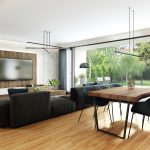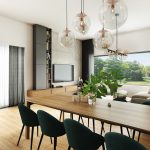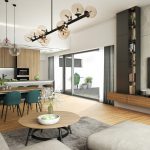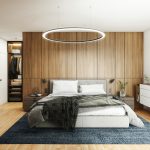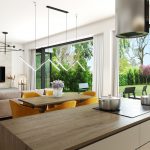Zátiší Lysolaje
The new residential area in Prague-Lysolaje, which was completed in 2024, combines the best of living in the city centre and nature. Lysolaje is part of the attractive Prague 6, while being in close proximity to the picturesque Šárecké valley and other greenery of the metropolis. The location and the individual solutions of the houses are the result of work in which we have put emphasis on your individuality, the need for urban comfort and absolute privacy.
We equip the neighbourhood for your maximum comfort. It includes a restaurant, community centre, shops and services, kindergarten, park and playground. Everything else that Lysolaje and its surroundings offer is a pleasant bonus. Moreover, the entire project is being developed in close cooperation with the Prague-Lysolaje Municipality, which is the investor of the central part of Zátiší and guarantees that you will feel welcome in Lysolaje.
Zátiší Lysolaje is a new district of Prague 6 with a view of the Prague horizon and with the pure nature of the Šárecký valley at its back. It is located ten minutes by public transport from the Dejvická and Bořislavka metro stations, and is easily accessible from the Václav Havel Airport or the Prague Ring Road. A direct train connection from the nearby Podbaba station to the very centre of Prague is also convenient.
In addition to the urban amenities in Lysolaje, you will also appreciate the beautiful surrounding countryside interwoven with cycling and hiking trails and full of pleasant sightseeing spots to spend your free time.
Together with the Knesl+Kynčl Architects studio, we have designed a compact residential area with a perfect urban and architectural solution and excellent amenities for this unique plot of land in Prague 6. The district is dominated by a large park and square, the surrounding architecture itself combines several types of buildings with unified visual elements.
The layout of the plots emphasizes the individuality of the residents, so the houses are placed on the boundary of the plot to provide enough space for the use of the garden. Interiors offer clever, practical solutions and are divided into zones for work, rest and leisure activities or free-use rooms according to one’s own needs and preferences. The architects have thus catered to the complete satisfaction of the future residents and the 100% utilization of the villa’s space.

